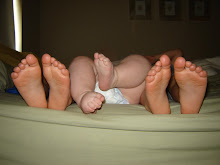
Much like our Fargo home... Looks are deceiving. This "raised ranch" is 2738 sq ft ~ 4+ bedrooms, 3 bathrooms, 2 living rooms, Huge kitchen, dinning area, mud room, walk-in pantry, office area, large storage room with work bench, HUGE unfuninished area in basement, 2 stall garage with wall to wall storage and a huge workshop area, new 25 x 12 deck, and a PERFECT back yard. There is so much roominess I LOVE IT!!
Here are few pictures of our "soon to be" house. Now keep in mind that these pictures were taken during the home inspection, so its not our stuff, choice of wall color or decor. Nor is it our mess. Any its a visual to show the space and layout.

Entering the house from the attached garage is this lovely mudroom/laundry room, that any mother of young kids would envy. Tons of closet space, and durable ceramic tile for all those wet, muddy shoes and gear and the washer right there to toss them in. This room excites me the most!

Brad is relaxing in the upstairs living room that you enter upon coming through the front door. The opposite wall with the big french doors lead you to the deck overlooking the SWEET yard.

The tree line comes up the sides of the yard to give us privacy and containment. When there are leaves on the trees its so thick you feel like you are on the edge of a forest. We're cleverly tucked back in a quiet development, so you rarely see or hear traffic. The homes in this neighborhood are very beautiful, and we've seen lots of kids, during our couple visits- so looking forward to a living in a great neighborhood.

This is the fabuolous master bath :-) The wall color has to go, but the tub can stay! A walk-in closet, shower, toliet (of course) and nice long sink/counter top of the master bath.

I'm super excited to have a kitchen big enough for all of us... and all our stuff. Everyone hangs out in the kitchen, and you are always stepping over kids, toys, and each other. Well not in this baby. There is a spot for everyone and everything. The long counter is an eat at bar and then the dinning area is just off that with a big bay window. Again terrible choice of colors, so with some new counter tops and a little paint, it'll be perfect.
I'm already mentally moving in, and planning paint and furniture placement. I just need a little elbow grease... so watch for details on a painting and a moving party, and we'll see ya then ;-)





4 comments:
Kate,
I love it! I am so excited (and envious) for you. You can count on me for painting. I can hardly wait for you to get moved in.
love, Mom
Katie! I love it! I am so happy for you guys...what a great house! Sounds like the perfect fit for the family!
CONGRATS ON YOUR NEW HOME - LOOKS BIG AND LOTS OF ROOM FOR LOTS OF FAMILY - LET US KNOW IF WE CAN HELP OUT
AUNTIE
Count me in to help if possible.
I love the looks. That was great that Brad could sit in on the pictures. Gives it more of a personal touch.
I'll have to come one weekend with your mom or something.
Congrats!!
Post a Comment